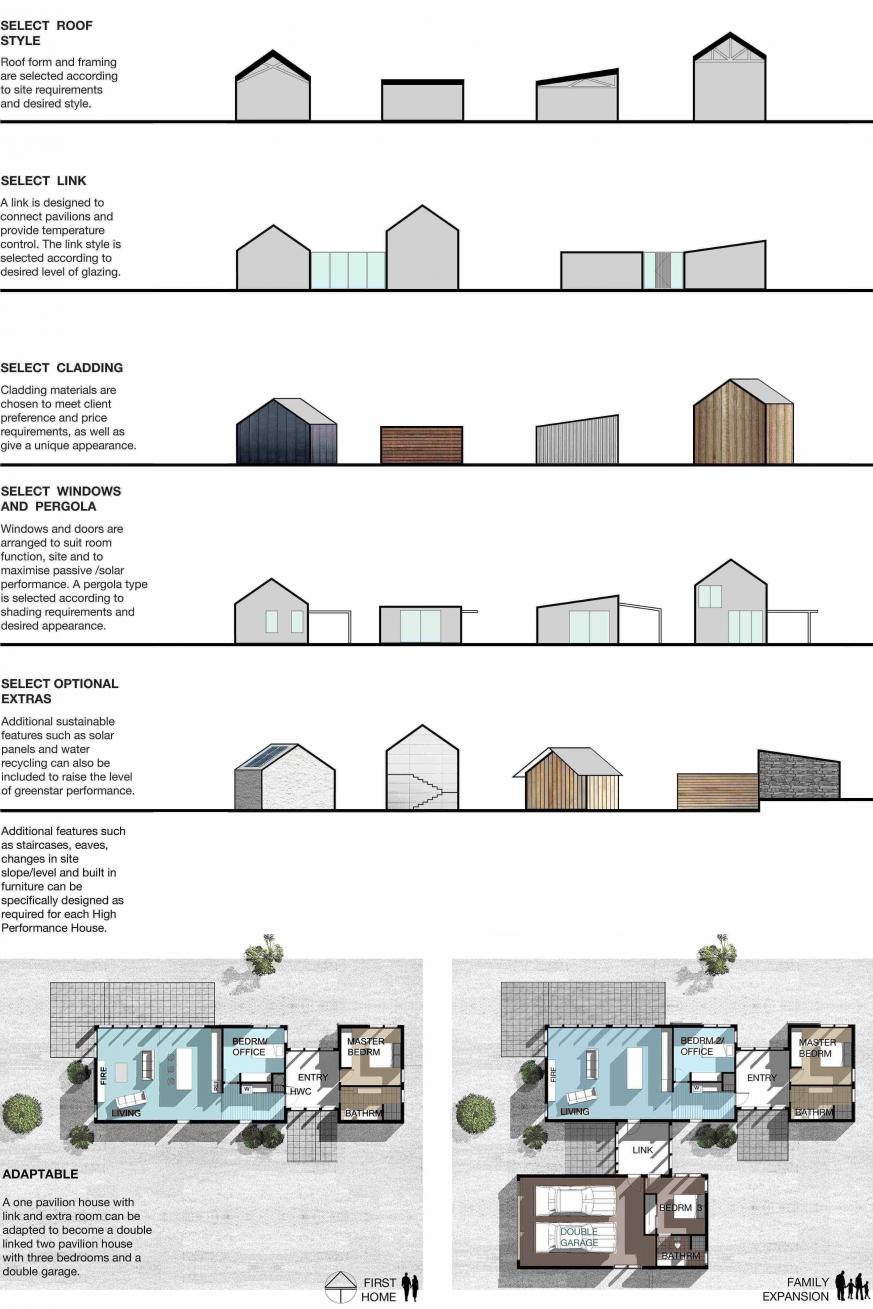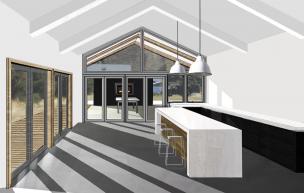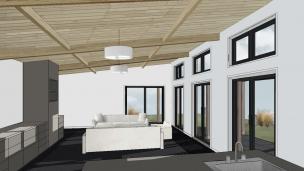High Performance House Process
The High Performance House System connects pre-designed standard pavilions together in different formations using links. This allows for adaptable planning as well as the incorporation of predesigned detailing resulting in construction and design documentation cost savings. There are three standard pavilion widths, 4.8m, 5.4m, and 6m, which are all based on the 1.2m construction material module. Each pavilion length varies according to spatial arrangements and client requirements.
PLANNING
An architectural site assessment defines important views, solar/ventilation opportunities and shelter/privacy needs. An appropriate number and size of pavilions is agreed upon and links are selected. These are arranged, orientated, glazed and insulated according to the site assessment to achieve maximum passive solar performance. Internal planning is determined by individual client needs and solar performance.
To the right: Interior perspectives of HPH models demonstrating different roof styles.


